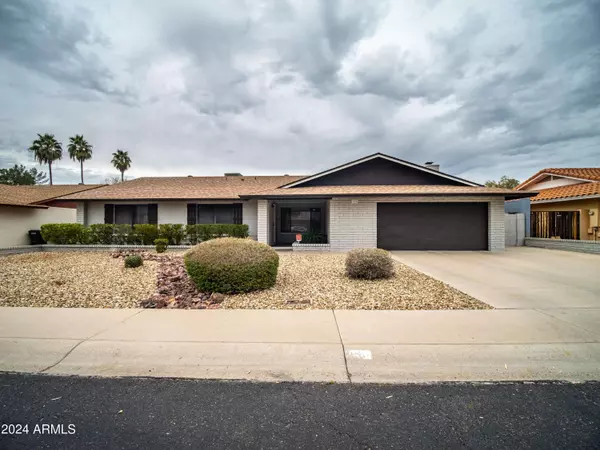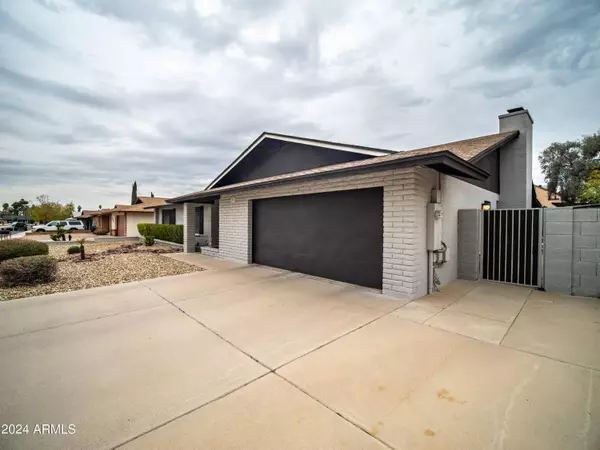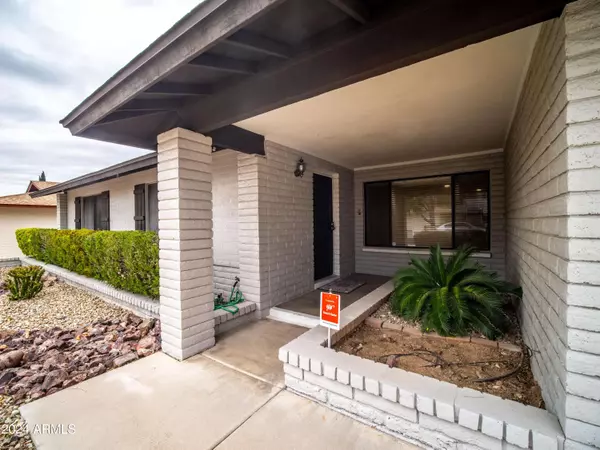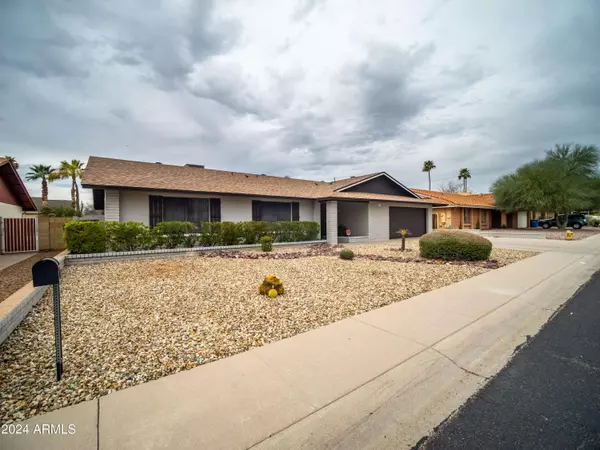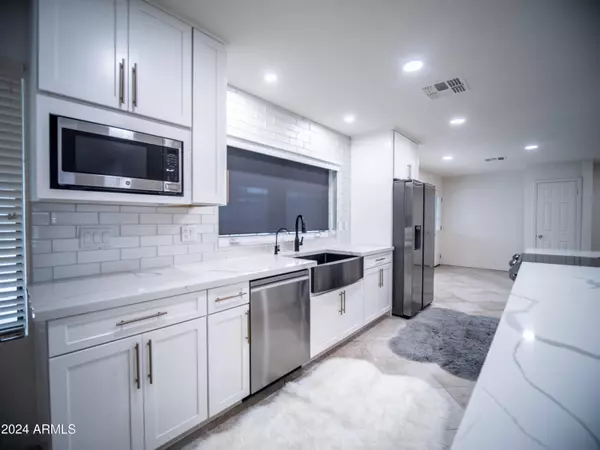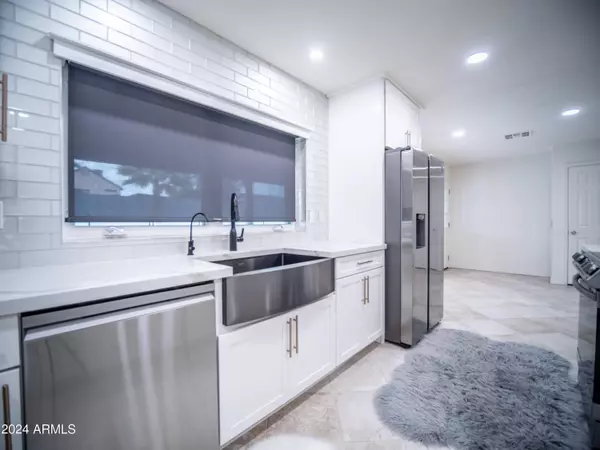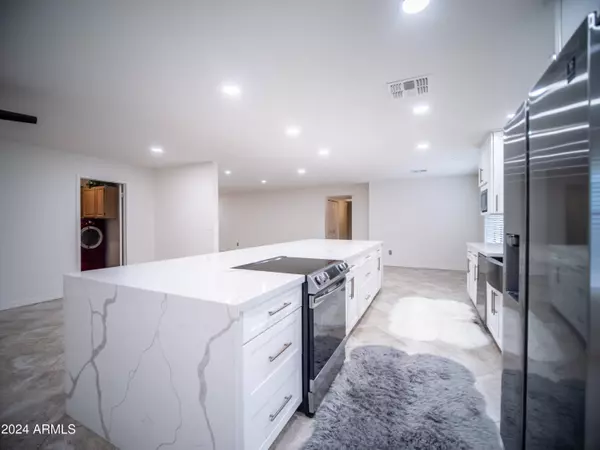
GALLERY
PROPERTY DETAIL
Key Details
Sold Price $582,500
Property Type Single Family Home
Sub Type Single Family Residence
Listing Status Sold
Purchase Type For Sale
Square Footage 2, 355 sqft
Price per Sqft $247
Subdivision Desert Bell Estates 4
MLS Listing ID 6670098
Sold Date 08/29/24
Bedrooms 4
HOA Y/N No
Year Built 1985
Annual Tax Amount $2,040
Tax Year 2023
Lot Size 8,823 Sqft
Acres 0.2
Property Sub-Type Single Family Residence
Source Arizona Regional Multiple Listing Service (ARMLS)
Location
State AZ
County Maricopa
Community Desert Bell Estates 4
Area Maricopa
Direction 7th Street/Union Hills head east to 10th street,North to Topeka, head east to property on north side of the street.
Rooms
Den/Bedroom Plus 4
Separate Den/Office N
Building
Lot Description Desert Back, Desert Front
Story 1
Builder Name EXECUTIVE HOMES
Sewer Public Sewer
Water City Water
Structure Type Storage
New Construction No
Interior
Interior Features High Speed Internet, Granite Counters, Double Vanity, Eat-in Kitchen, Kitchen Island, Pantry, Full Bth Master Bdrm
Heating Electric
Cooling Central Air, Ceiling Fan(s), Programmable Thmstat
Flooring Carpet, Tile
Fireplaces Type 1 Fireplace
Fireplace Yes
Appliance Electric Cooktop
SPA None
Exterior
Exterior Feature Storage
Parking Features Garage Door Opener, Direct Access
Garage Spaces 2.0
Garage Description 2.0
Fence Block
Pool Private
Utilities Available APS
Roof Type Composition
Porch Covered Patio(s)
Total Parking Spaces 2
Private Pool No
Schools
Elementary Schools Eagle Ridge Elementary School
Middle Schools Mountain Trail Middle School
High Schools Paradise Valley High School
School District Paradise Valley Unified District
Others
HOA Fee Include No Fees
Senior Community No
Tax ID 213-25-505
Ownership Fee Simple
Acceptable Financing Cash, Conventional, FHA, VA Loan
Horse Property N
Disclosures Seller Discl Avail
Possession Close Of Escrow
Listing Terms Cash, Conventional, FHA, VA Loan
Financing Conventional
CONTACT


